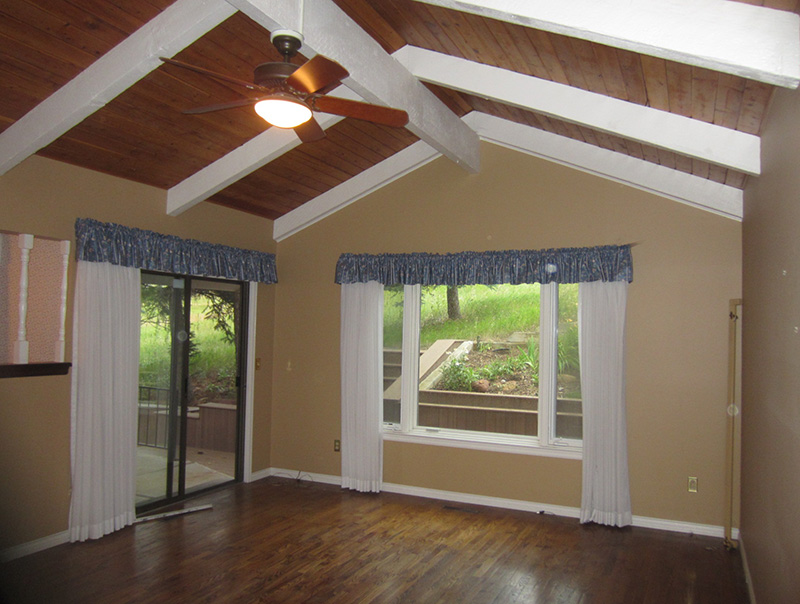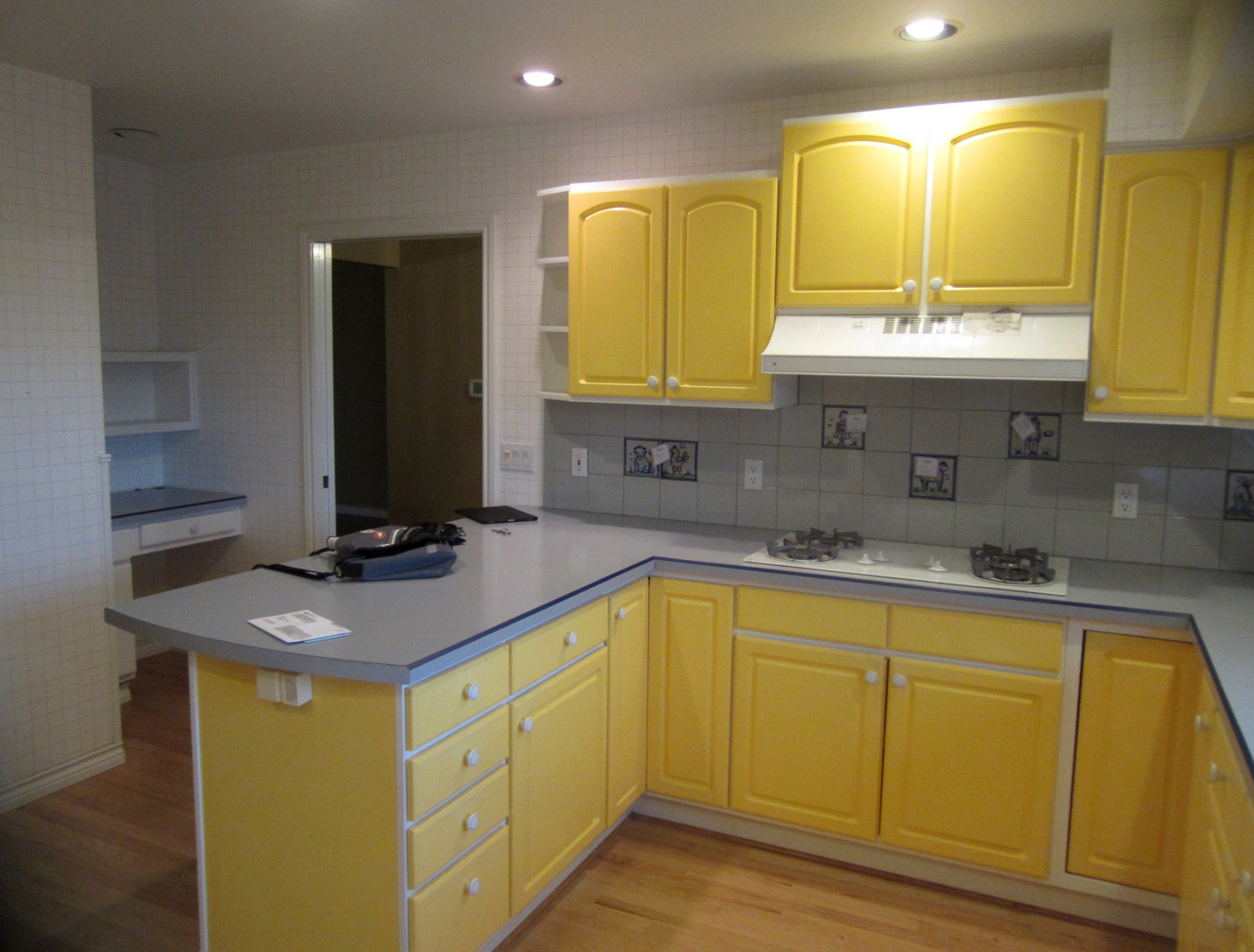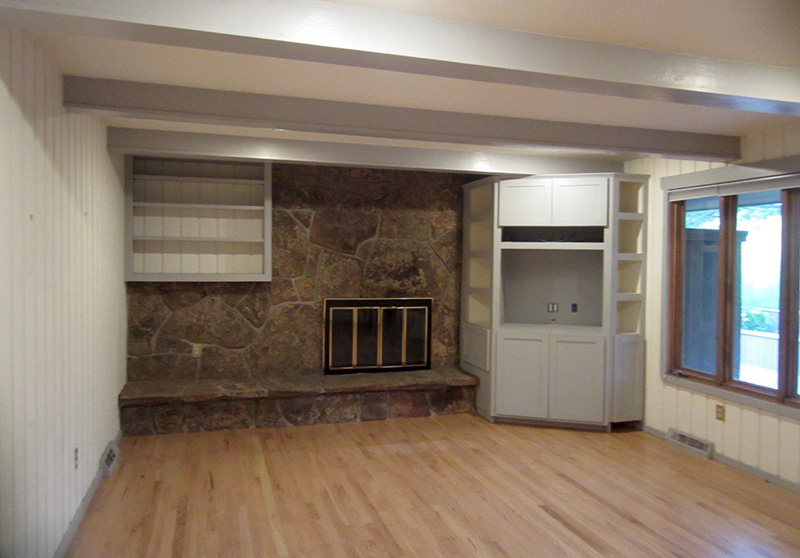SOUTH BOULDER RESIDENCE
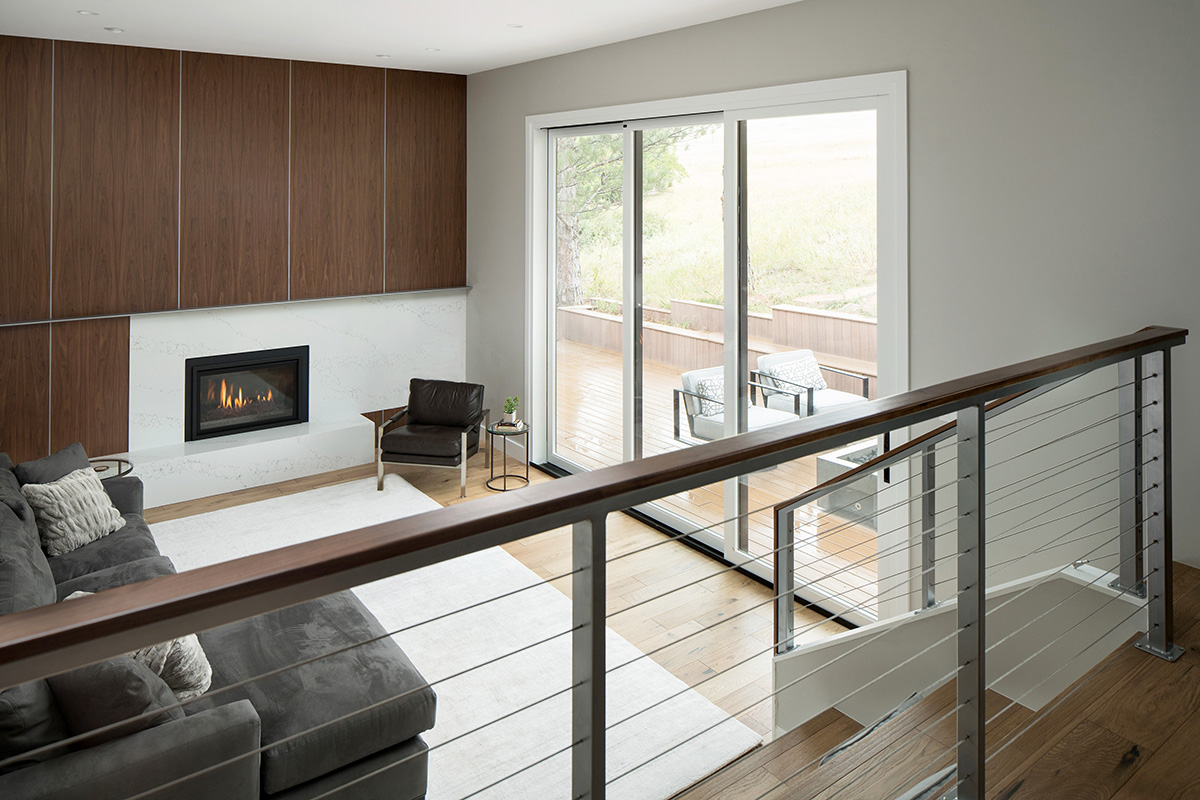
The clients for this 3,500 square foot house approached ASONE for a whole house interior renovation. The main living spaces were all gutted and redesigned - kitchen, dining, living, and foyer. To solve the problem created by a split level design, ceilings in the existing living room were raised five feet to match the adjacent kitchen and dining ceiling height. When the dust had settled a free flowing space emerged with walnut wood detailing bookend the rooms. The house sits on the edge of a protected mountain park and the new ten foot tall, three panel sliding door opens up the house to the adjacent patio and lets in views of the mountains. The change in floor elevation between the living room and kitchen/dining room was turned into bench seating. The new kitchen radiates with light and warmth in a contrast of white quartz counters, walnut cabinets, and large western facing windows (naturally shaded by trees on the exterior). A large kitchen island provides plentiful space for cooking, seating for the family, and also acts as a buffet table for parties. The rest of the house also received a facelift with bedroom and bath renovations, new flooring, and a basement finish.
KITCHEN BEFORE:
KITCHEN AFTER:
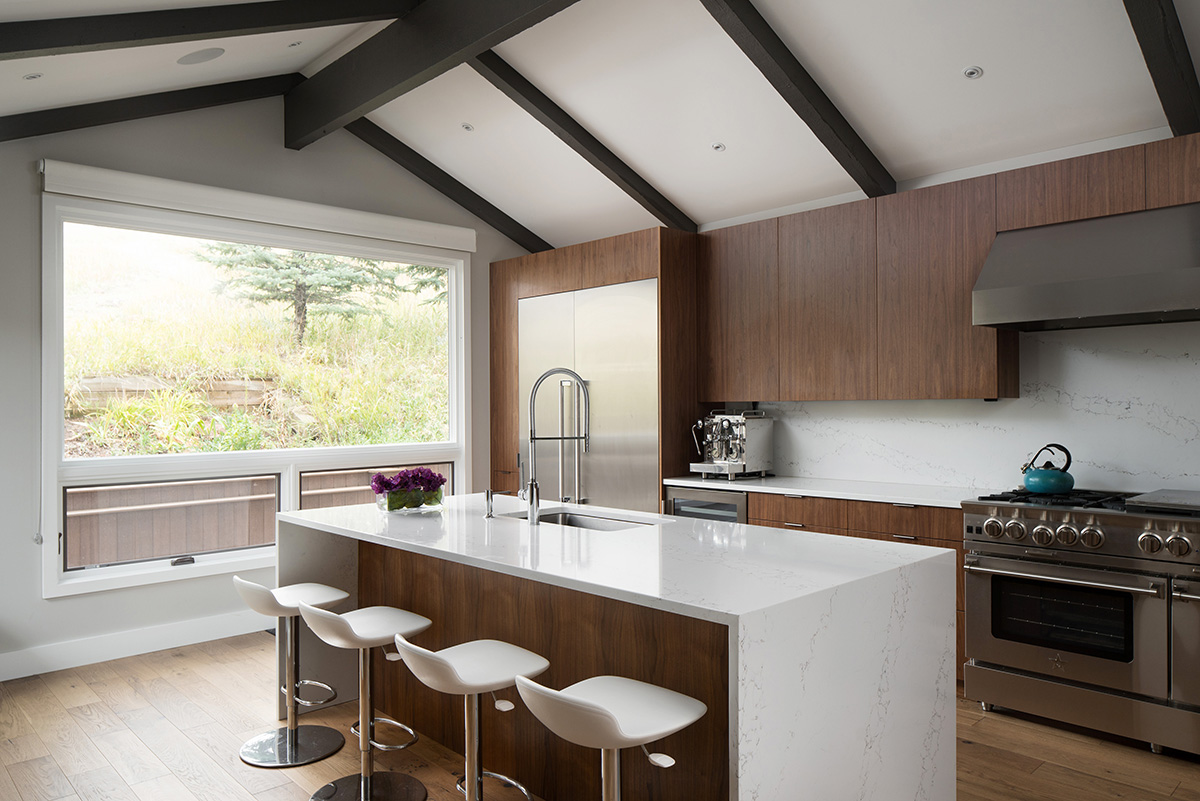
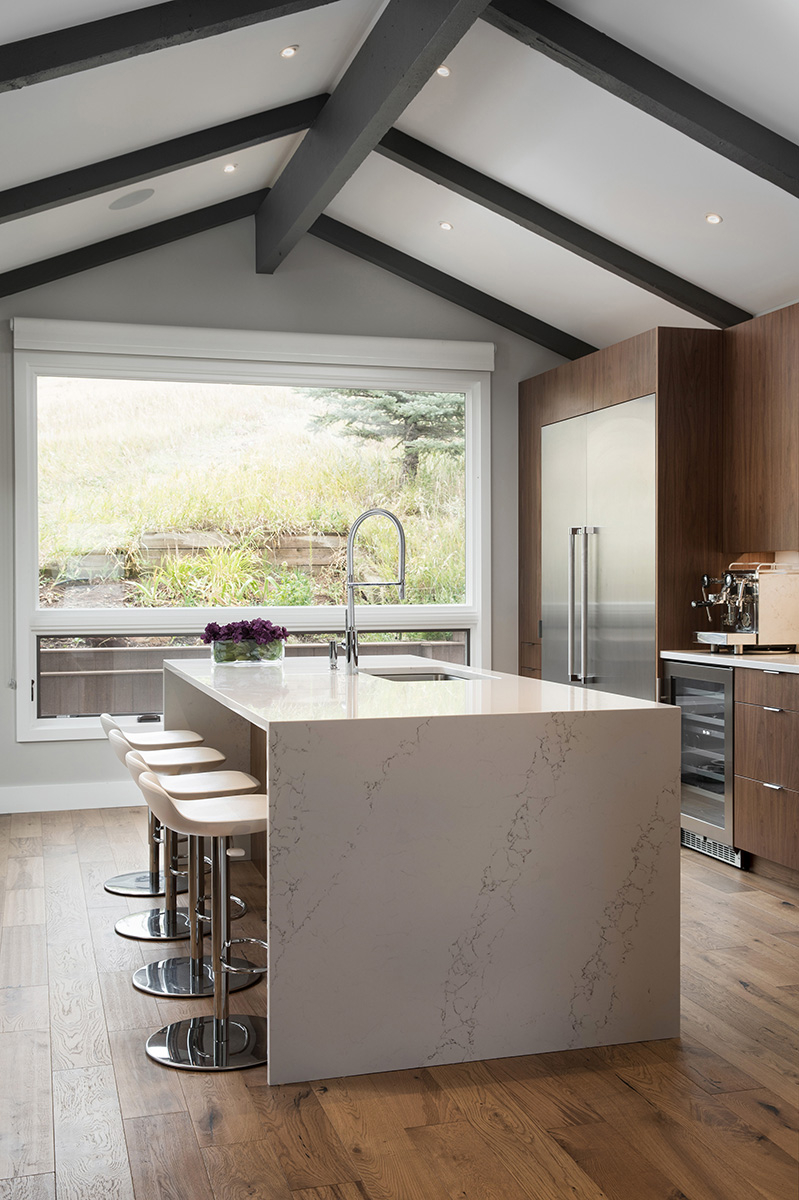
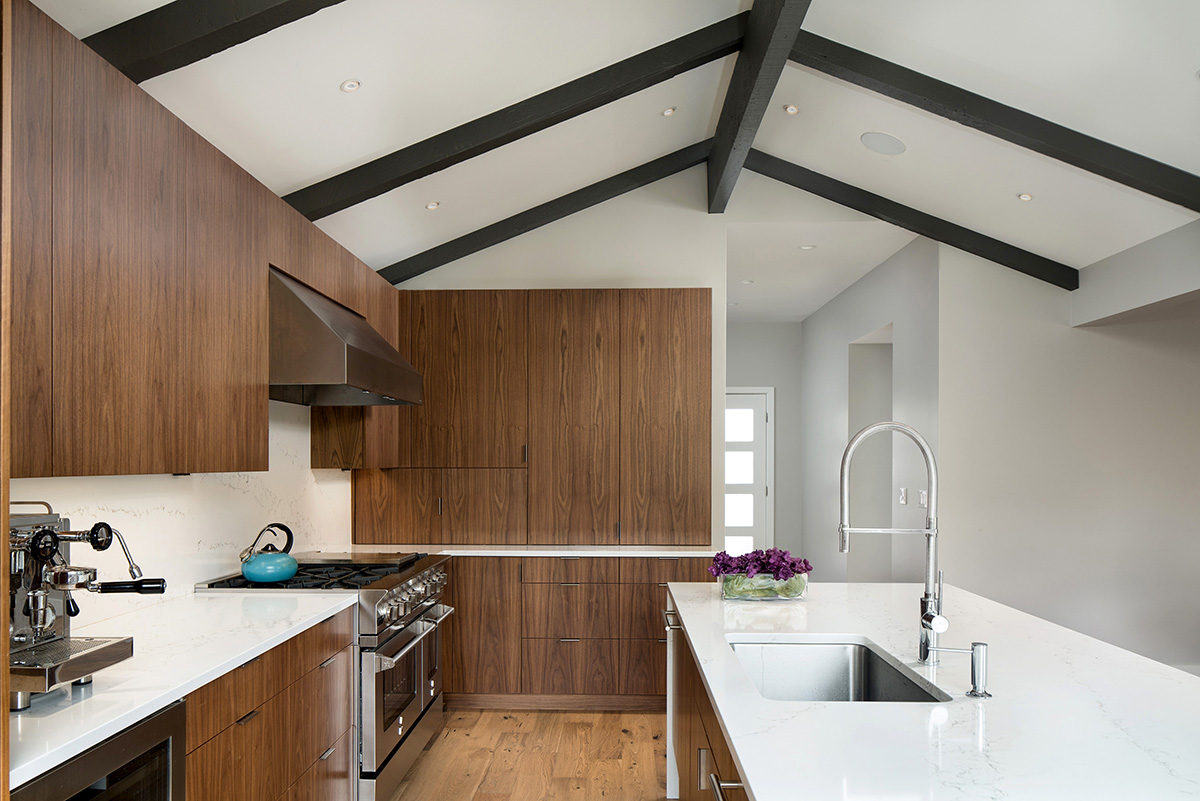 .
.
.
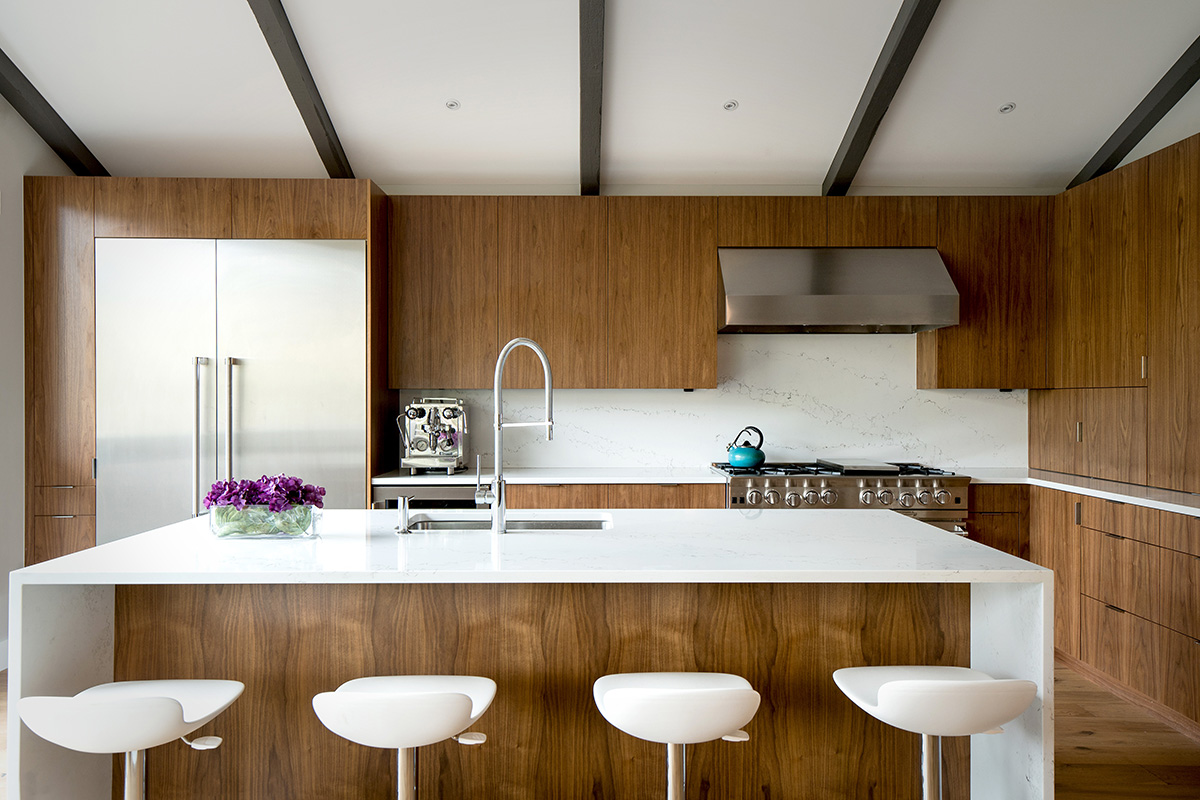
LIVING ROOM BEFORE:
LIVING ROOM AFTER:
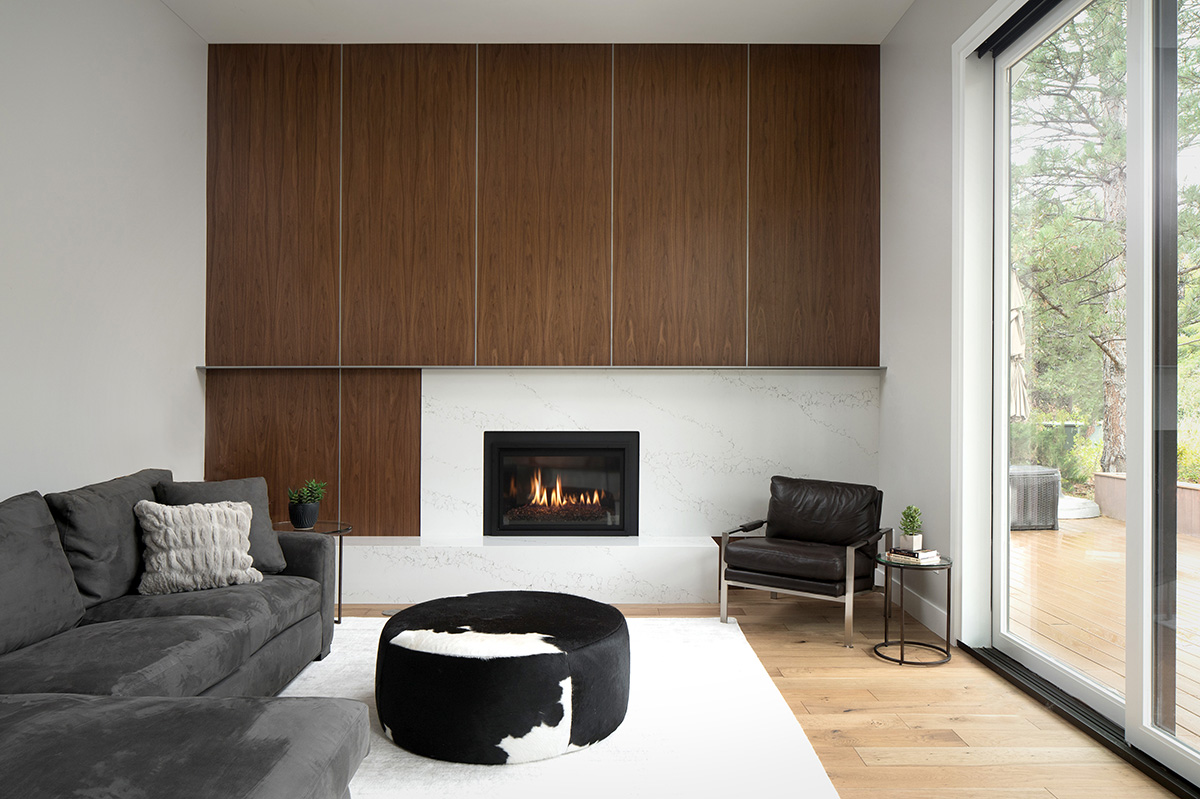
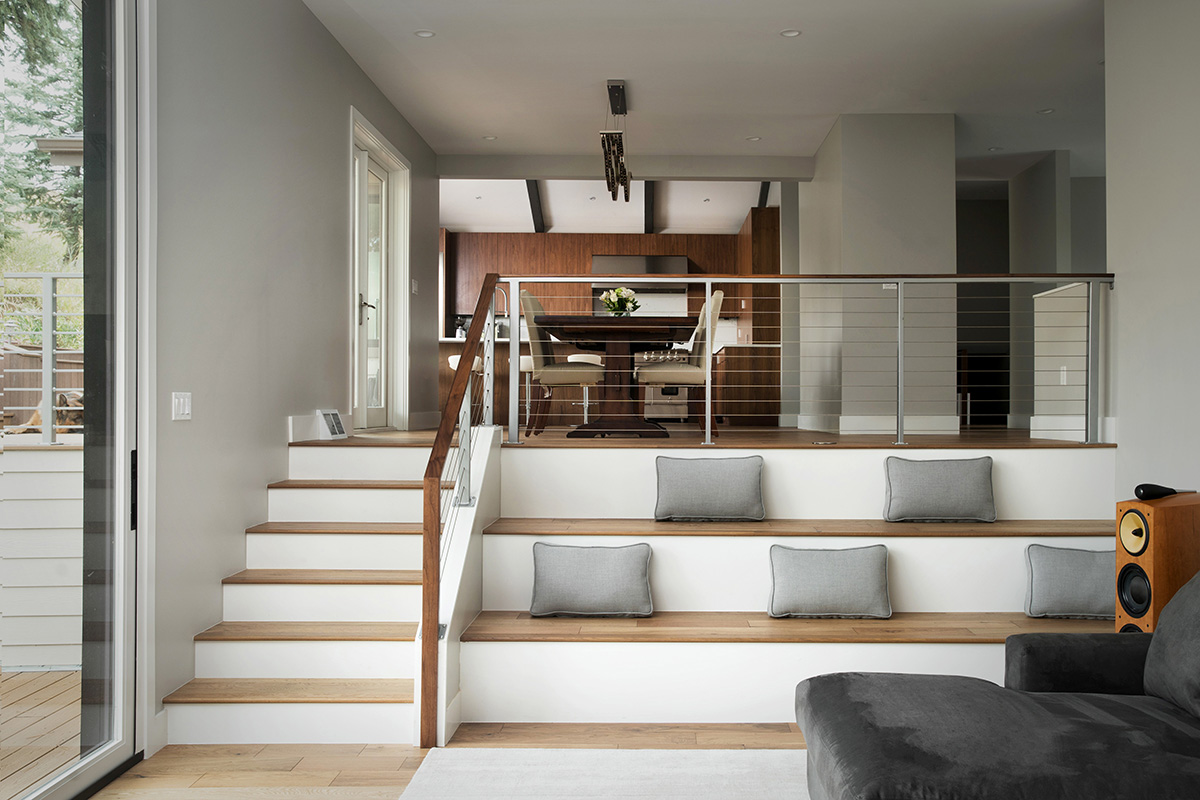
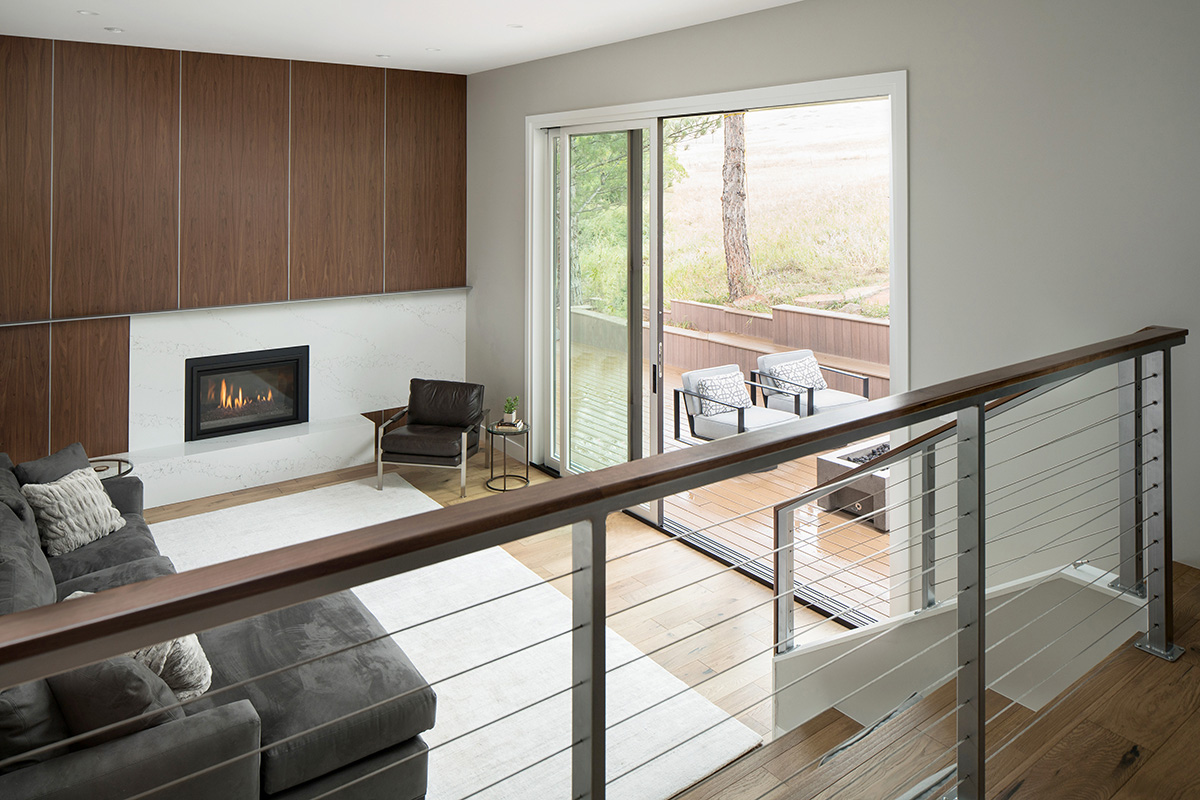
MASTER BATH:
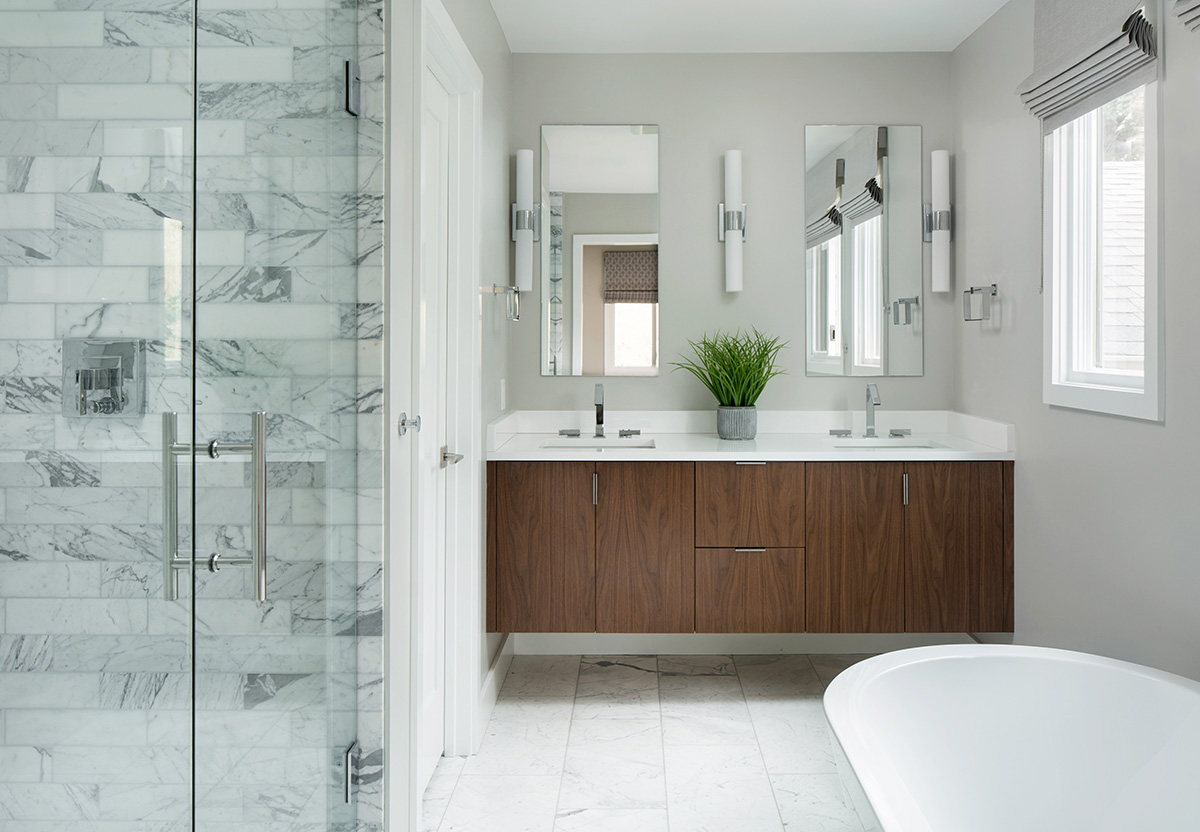
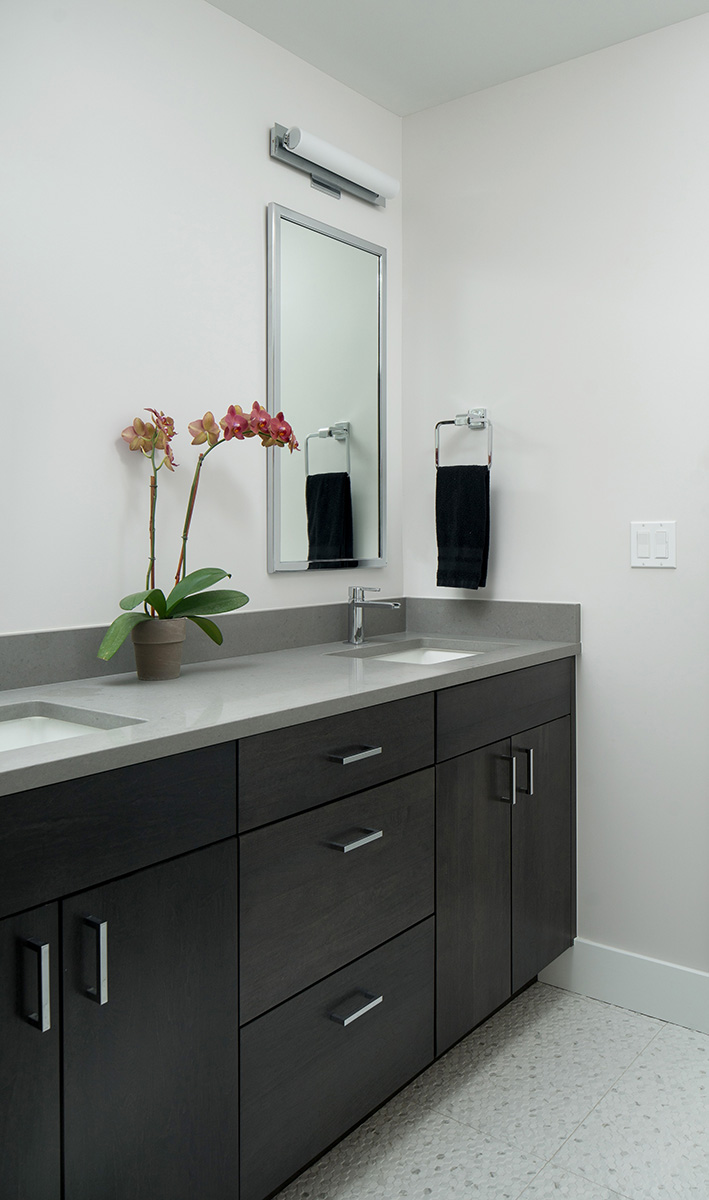
Architecture: ASONE
Paul Hunnicutt, Principal Architect
Structural: The Ascent Group
Surveying: Flatirons Inc.
Contractor: Next Generation Construction
Photography: Dane Cronin
Program: Whole house remodel
Location: Boulder, Colorado
2016-17

