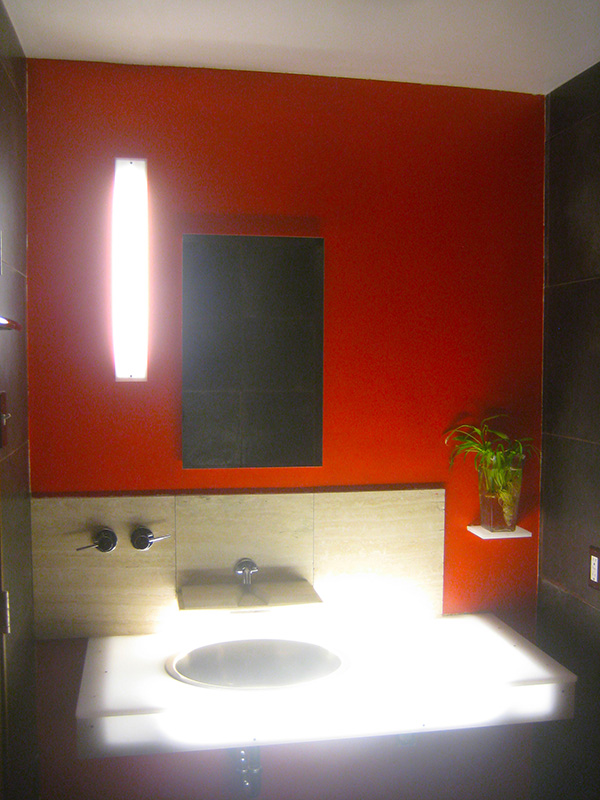CLOVERLEAF RESIDENCE
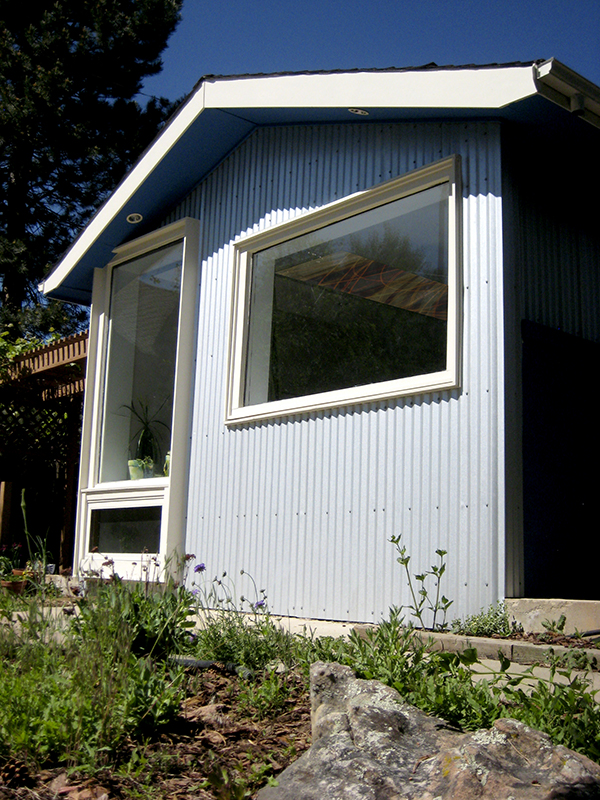
The Cloverleaf project is a renovation to a one story ranch house in Boulder, Colorado. The new design replaced the existing 1960's styled rooms with a free flowing open living space. The living area was opened to views of the park across the street to the east and to the shaded patiio to the south. Corrugated metal siding replaced the brick and board and batten siding. Two illuminated ceiling panels light the living space from above. They feature removable panels that can change the light character of the room with the seasons. The new spaces were insulated with recycled cotton insulation, take advantage of passive solar heating, have exterior shutters to block the sun in the summer, and have non-toxic, low VOC finishes inside.
Living Room before renovation: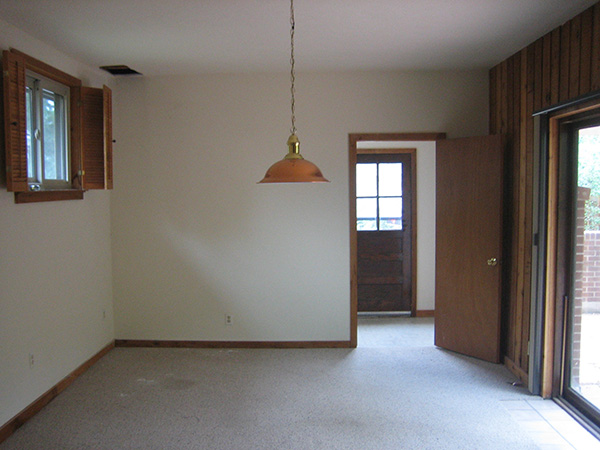
Living Room after renovation with summer panels in place: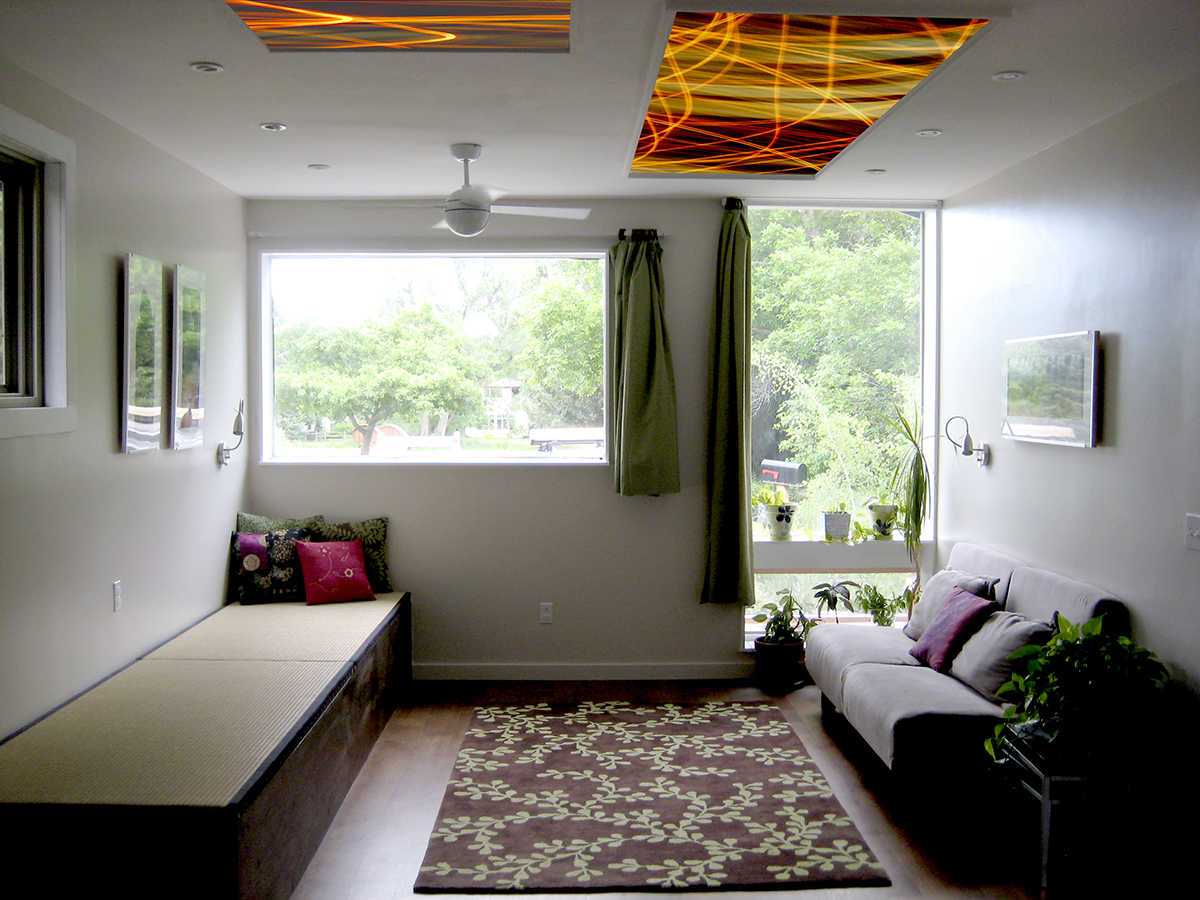
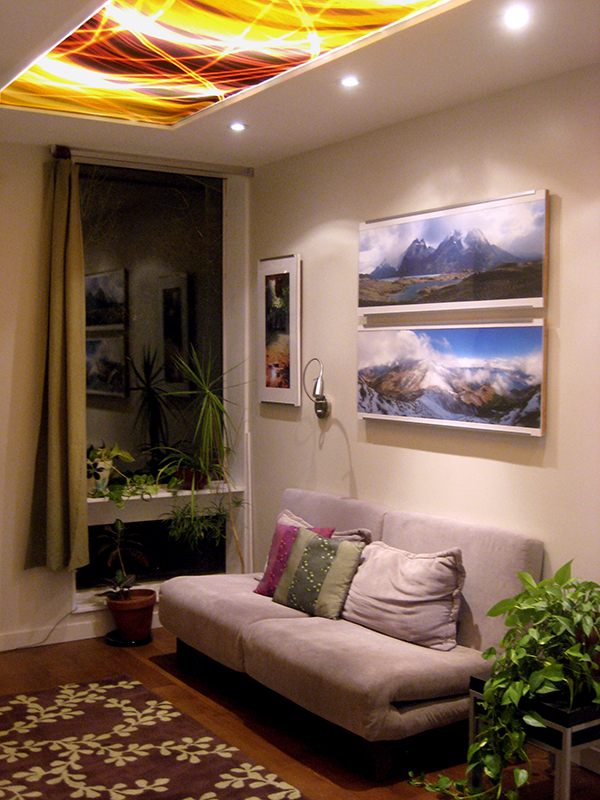
New bathroom with custom illuminated sink:
Architecture: ASONE
Paul Hunnicutt, Principal Architect
Location: Boulder, Colorado
2008-09

